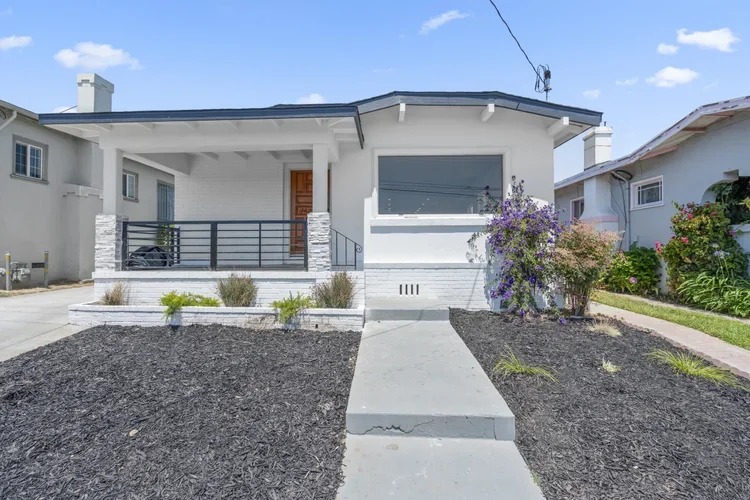
5542 Harvey Avenue
Oakland, CA, 94621
$699,000
3 BEDS • 1.5 BATHS • 1,690 SQFT
About the property
Welcome to 5542 Harvey Avenue, a fully reimagined residence located in Oakland’s historic Havenscourt neighborhood.
Meticulously renovated with a focus on quality, functionality, and timeless appeal, this property offers three well-appointed bedrooms, one thoughtfully designed bath, and a separate, detached Accessory Dwelling Unit (ADU), ideal for generating supplemental income, accommodating extended family, or serving as a private workspace.
The residence sits on a generous 3,850 Sq. Ft. lot and includes a deep, private driveway providing ample off-street parking, a rare and valuable feature in the area. The backyard oasis is adorned with mature lemon and fig trees, adding character, charm, and a touch of serenity to the space.
Strategically positioned in one of Oakland’s most accessible and evolving corridors, the property is mere minutes from an array of local amenities, including parks, restaurants, shops, and major transportation routes, offering both lifestyle and location in equal measure.
With its blend of flexible living spaces, income-producing potential, and enduring curb appeal, 5542 Harvey Avenue presents a compelling opportunity for discerning buyers seeking both comfort and long-term value in the heart of East Oakland.
Photo Gallery
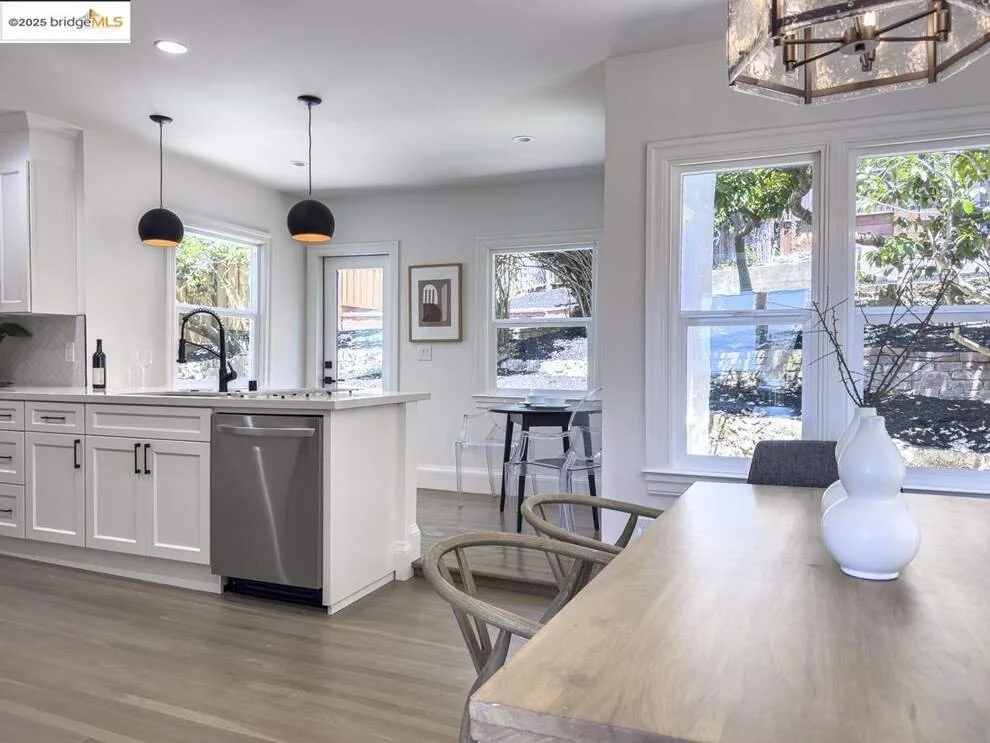
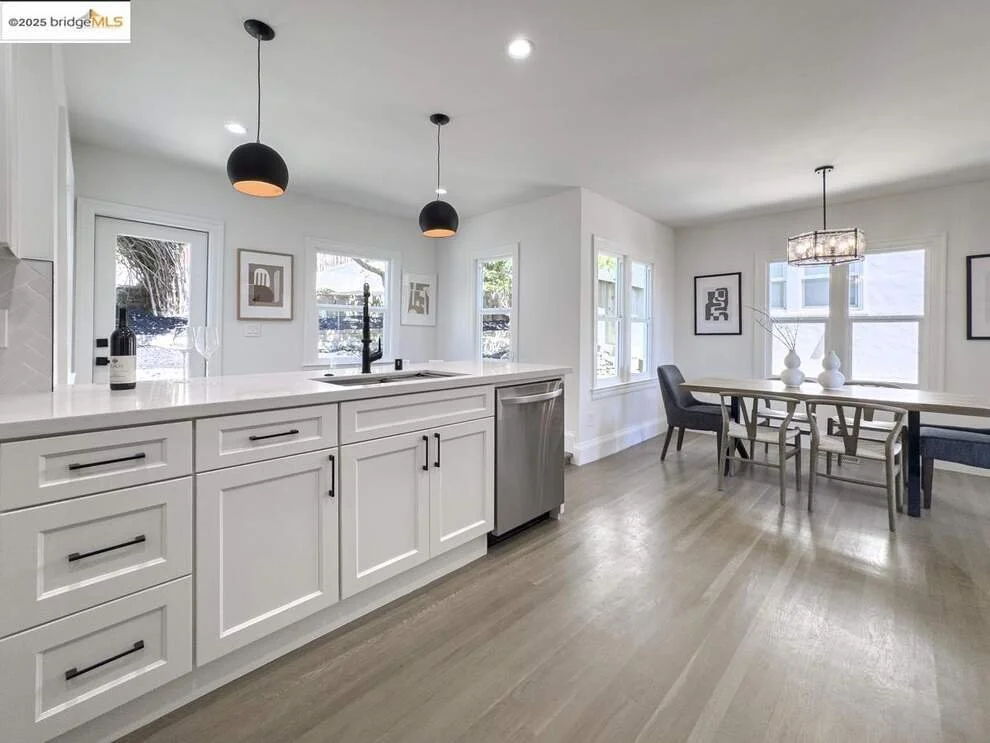
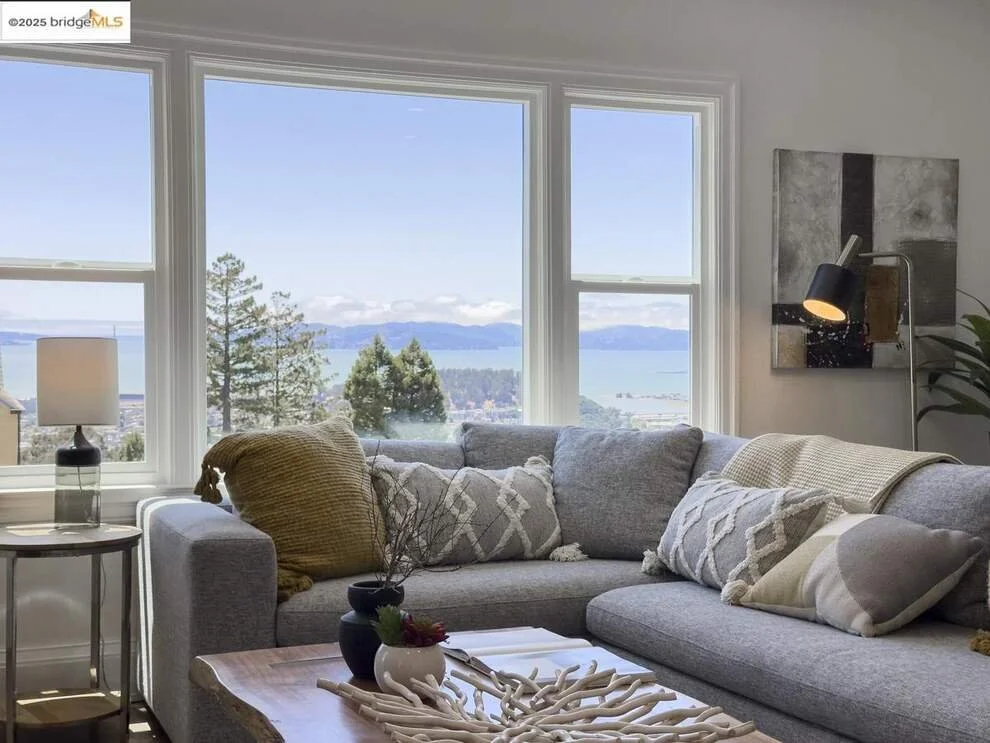
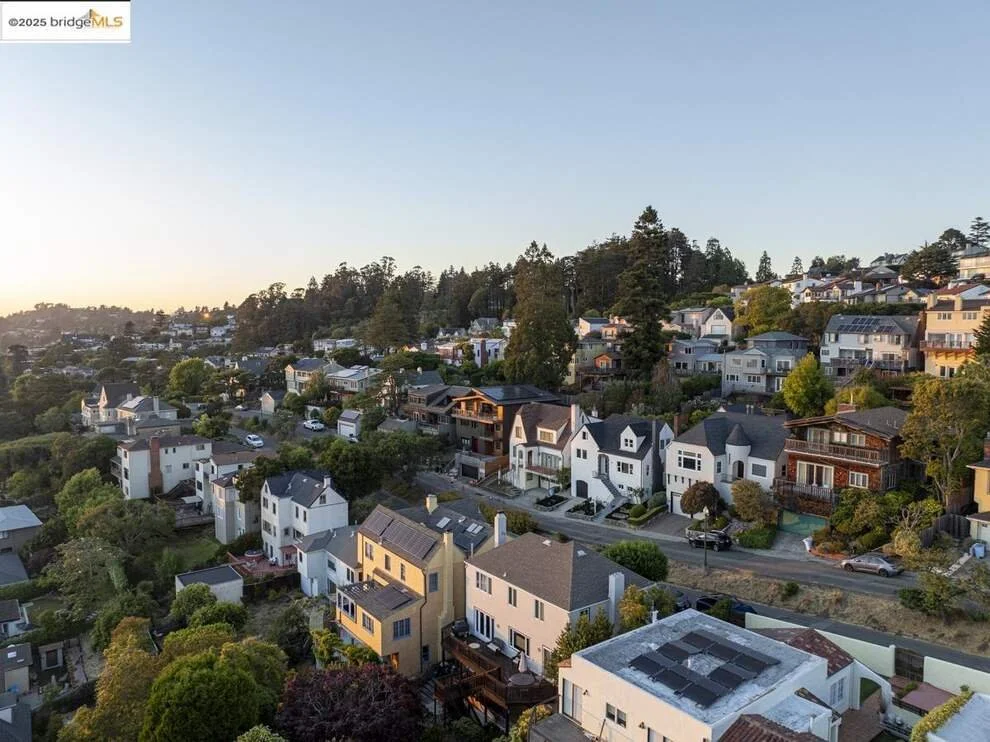
PROPERTY FEATURE LIST
Fully Renovated Interior – Thoughtfully remodeled throughout with high-end finishes and modern comforts.
Breathtaking Panoramic Views – Enjoy unobstructed sights of the Golden Gate Bridge, San Francisco skyline, Angel Island, and multiple Bay bridges.
Sun-Filled Living Room – Bright and airy main living space with a cozy fireplace and updated flooring.
Chef-Ready Kitchen – Equipped with stainless steel appliances, gas cooking, and a bar-seating peninsula that opens to the dining area.
Versatile Bonus Room – Upper-level flex space ideal for a home office, creative studio, or guest accommodations, with expansive bridge and water views.
Serene Primary Suite – Private upstairs retreat featuring skyline views, a custom walk-in closet, and a stylish ensuite bath.
View-Filled Bedrooms – Two main-level bedrooms, including one with Golden Gate views and double closets, plus a garden-facing second room.
Modernized Hall Bath – Updated with sleek tile, wood vanity, and glass shower over tub.
Terraced Outdoor Living – Multi-level backyard with potential for entertaining, gardening, or enjoying the natural hillside setting.
Garage + Off-Street Parking – Includes a tandem garage with interior access and a driveway for additional parking.
Curb Appeal – Landscaped front yard enhances the home’s welcoming and polished appearance.
Sought-After Location – Perched in Berkeley’s peaceful Cragmont neighborhood, known for its artistic vibe and sweeping Bay panoramas.
PRESENTED BY
DR. ASILA SAYEDI
LEAD AGENT | BROKER-ASSOCIATE
Phone: (703) 398-9355
Email: asilproperties@gmail.com
License #: DRE# 02195030

