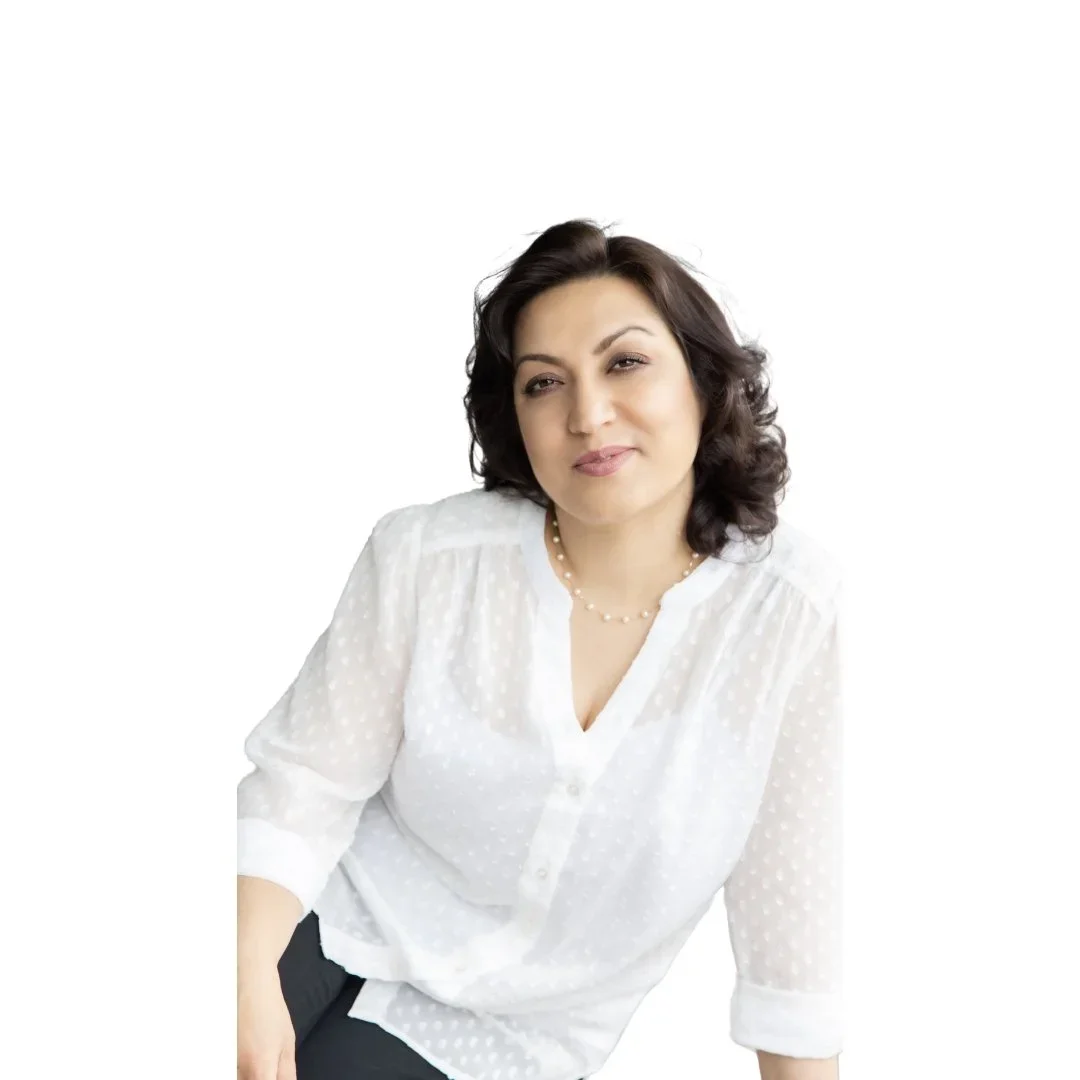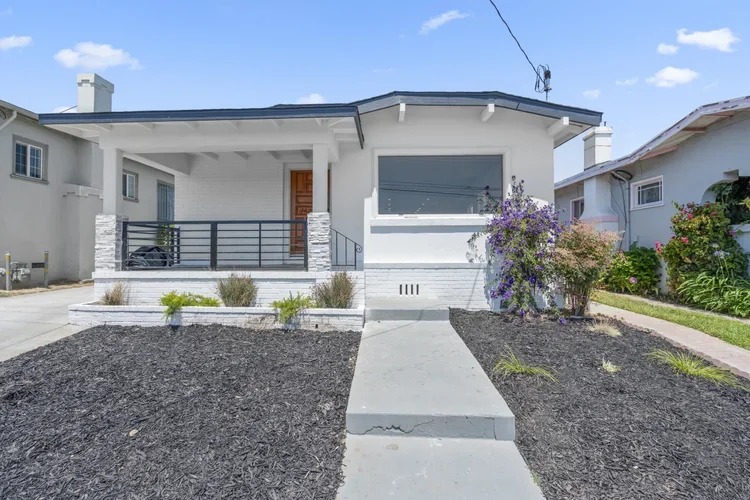
3941 Enos Avenue
Oakland, CA, 94619
$899,000
3 BEDS • 2 BATHS • 1,300 SQFT
About the property
Reimagined. Refined. Ready for your wildest dreams. This modernized single-level home shines on a massive, usable corner lot—begging for more: an ADU, a garden oasis, or the future you envision. With a stunning primary suite and detached bonus space, the possibilities are endless. Gracefully reimagined, this 3-bed, 2-bath, 1,300 sq ft retreat sits on a 7,800 sq ft lot with mid-century vibes in Oakland’s desirable Redwood Heights. A wide-open floor plan welcomes you with a wood-burning fireplace, elegant wood details, and a picture window framing lush greenery. The dining area flows into a chef’s kitchen with stainless appliances, stylish backsplash, breakfast nook, and pantry. The spacious primary suite features dual closets and a luxe bath with floating vanities, soaking tub, and glass shower. Two additional bedrooms and an updated second bath add flexibility. The fenced backyard is perfect for entertaining. A detached two-car garage includes flex space with ADU potential. Upgrades include a new roof, tankless water heater, furnace, lighting, and French drainage. Off-street parking for three. Close to Redwood Heights dining, markets, I-580, and East Bay trails.
Photo Gallery
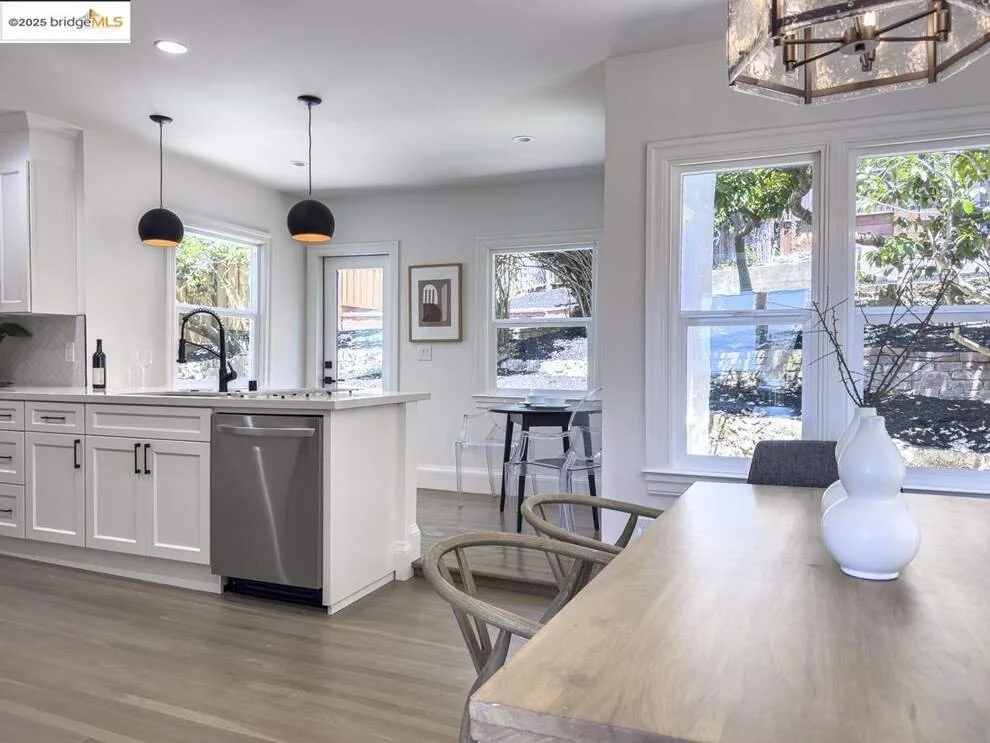
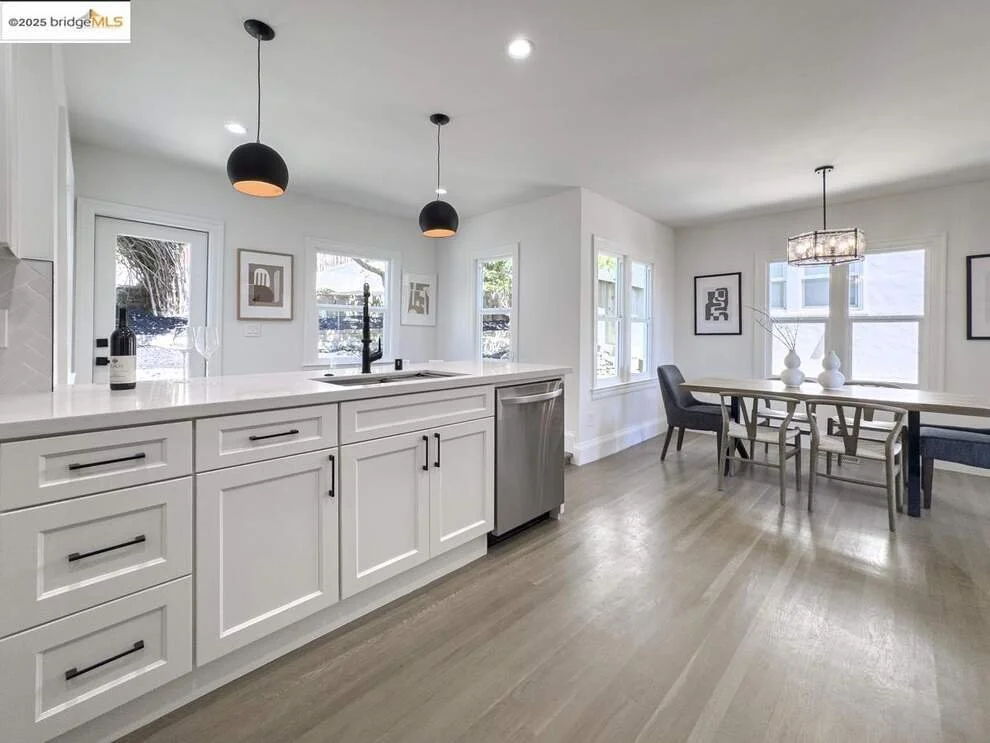
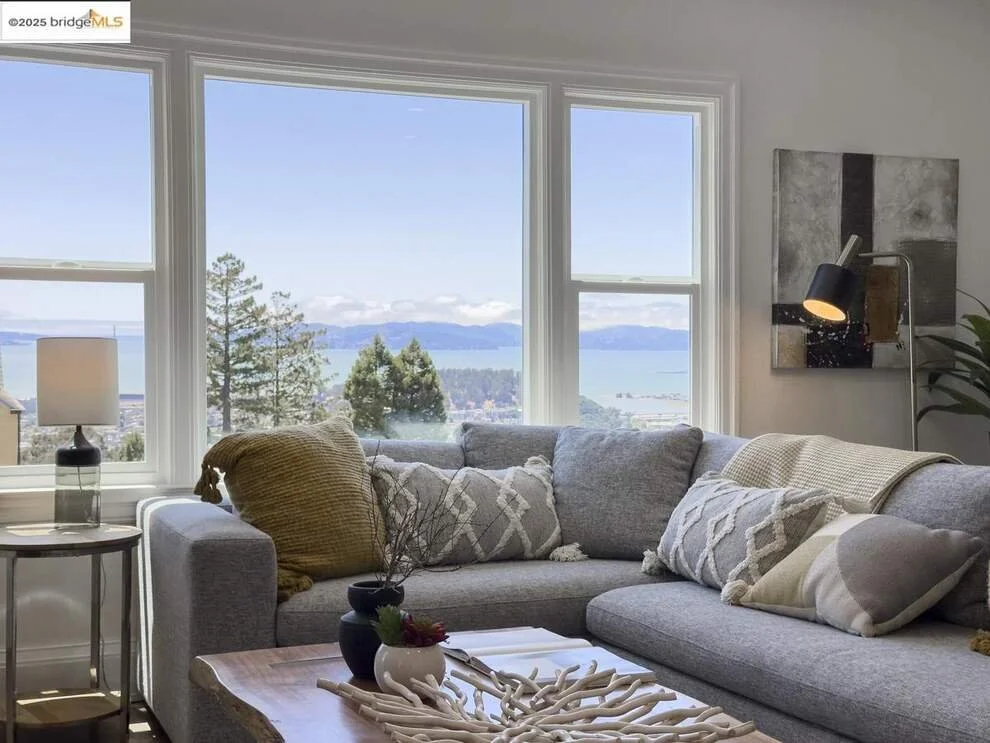
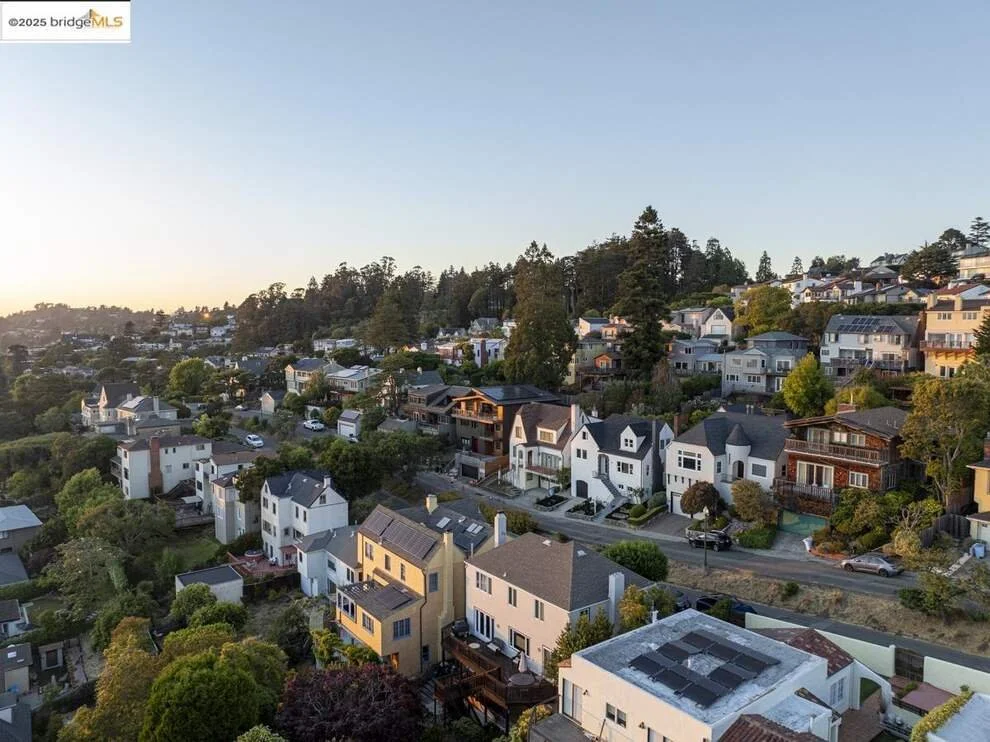
PROPERTY FEATURE LIST
Expansive Corner Lot – Sits on a generously sized, flat parcel ideal for future expansion, creative landscaping, or outdoor living dreams.
Open Concept Layout – Thoughtfully redesigned floor plan with fluid transitions between living, dining, and kitchen spaces.
Chic Mid-Century Charm – Tastefully updated with modern finishes while honoring classic mid-century vibes.
Inviting Living Room – Anchored by a stylish wood-burning fireplace, warm wood detailing, and oversized windows bringing nature in.
Gourmet Kitchen – Outfitted with sleek stainless steel appliances, designer tile backsplash, ample cabinetry, and a cozy breakfast area.
Primary Suite Retreat – Boasts dual closets and a spa-inspired en-suite bath with a floating vanity, deep soaking tub, and glass-enclosed shower.
Flexible Bonus Room – Includes two versatile bedrooms and an additional upgraded full bath for guests, work-from-home, or hobbies.
Private Outdoor Escape – Fully fenced backyard ideal for entertaining, gardening, or quiet relaxation.
Detached Garage with Potential – Spacious two-car garage includes additional flex space—perfect for a home studio or potential ADU conversion.
Modern System Upgrades – Equipped with a new roof, energy-efficient tankless water heater, updated lighting, French drainage, and a newer furnace.
PRESENTED BY
DR. ASILA SAYEDI
LEAD AGENT | BROKER-ASSOCIATE
Phone: (703) 398-9355
Email: asilproperties@gmail.com
License #: DRE# 02195030

